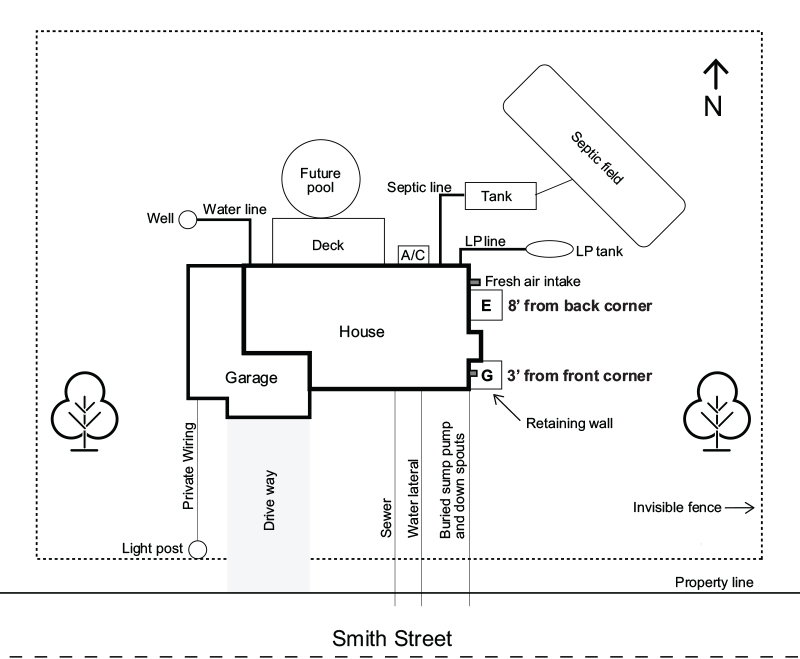Relocating and applying for new electric and/or natural gas requires one critical piece of information that we need within three business days of applying for new service — a completed property site sketch and liability waiver form. Service installation cannot begin until we receive the form.
Property site sketch and liability waiver form
Diggers Hotline marks public utilities, which is required by law for safety. As the property owner, you must identify privately owned underground facilities (e.g., electric fence, natural gas line to an outbuilding). The site sketch and liability waiver ensures our crews know the location of all underground facilities and dig in the correct places to stay safe and prevent property damage.
Sketch example

Step-by-step requirements for site sketch and liability waiver
Step 1: Start with basic property layout
- Home, garage, driveway footprint
- Site dimensions in feet
- Distance from building to road and lot lines
- Street name in front of building and nearest cross street
- North orientation
Step 2: Add additional facilities (current and future)
- Porches, patios, decks, pool and outbuildings
- Landscaping, trees, flower beds, retaining walls, electric fence
- Air conditioning unit
- Wells and private water lines, including underground sprinkler systems
- Municipal water and sewer laterals
- Septic tank with primary and alternate drain fields
- Private underground facilities (fuel runs, private electric wires, communication wires)
- Buried sump pump lines and down spouts
- Liquid propane (LP) fuel tanks
- External wood furnaces
- Geo thermal heat pumps
Step 3: Connect lines and add desired meter locations*
- Draw lines from all applicable facilities to building (water, septic, LP, sewer, etc.)
- Label E or G for desired electric and natural gas meter location
- Note distance from each meter to nearest corner. (Avoid conflicts with doors, windows and ignition sources.)
* We will make final determination of meter locations based on building, fuel and electrical codes.
Step 4: Sign and date completed form and return one of three ways
- Wisconsin Public Service
New Service Installation Team
P.O. Box 19001
Green Bay, WI 54307-9001
- Fax: 866-430-6021
- Email